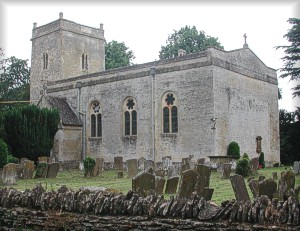
By 1741
Weston Church was falling down, and the present plain rectangular
building, as seen above, was built on the site of the previous nave
in 1742-3 by Norreys Bertie, Lord of the Manor. His arms, initials
and the date 1743 can be seen on the rainwater heads.
The church
has a pedimented south door in classical style with an elaborately
carved architrave and frieze on the outside. On the inside, plasterwork
contemporary with the building, composed on the same motif as the
original ceiling, still surrounds it.
The roundheaded
windows, four on the north side, and three on the south of the 18th
century church, still remain.
In 1810
extensive repairs were made to the roof and the original heavily ornamented
ceiling fell down and was replaced by the present plain one.
The church
was restored in the 1870s by the architect R. P. Spiers for about
£500. A plan for building an apse to make the building more
church-like was never executed, and the actual work only included
repairs to the tower, the addition of the south porch, reseating and
the addition of Gothic tracery and glass to the windows.